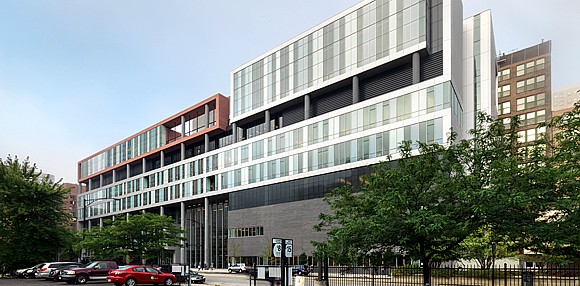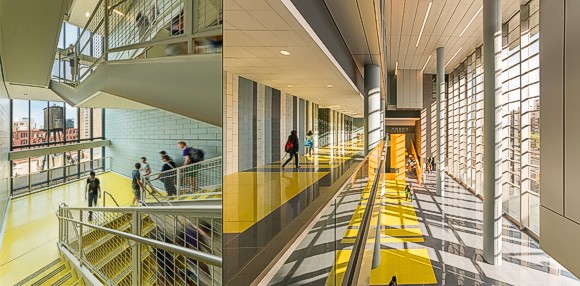Chicago’s Jones College Prep Opens New 7-Story Eco-Building Set For LEED Gold Certification
 October 25, 2013
October 25, 2013  Kyriaki (Sandy) Venetis
Kyriaki (Sandy) Venetis To both accommodate a growing student population and Chicago Mayor Rahm Emanuel’s goal of creating a greener city, the William Jones College Prep HS has expanded with the opening of a new 278,000 square foot eco-designed building that will now house an additional 1,200 students in grades nine-to-12.
 Exterior rendering of William Jones College Preparatory High School.
Exterior rendering of William Jones College Preparatory High School.Situated within a tight urban space in Chicago’s South Loop, the complex is a seven-story building designed to bring in as much natural light as possible and create an open airy feel with floor-to-ceiling windows extending along the entire eastern side of the building.
On track for LEED Gold certification, the school’s north/south orientation exposes the building to long periods of sunlight. In addition, opaque panels were placed on the building’s façade in order to help regulate light and solar heat.
 Interior rendering of William Jones College Preparatory High School.
Interior rendering of William Jones College Preparatory High School.The design also includes a number of outdoor spaces with large terraces connecting to the lower-level library, cafeteria, and athletics facility.
The architectural design firm Perkins + Will has also incorporated a green roof into the design as well as a green alley that pipes water collected on the roof through the building “to be stored beneath the porous concrete of the pavement before being released into the city’s sewer system.”
